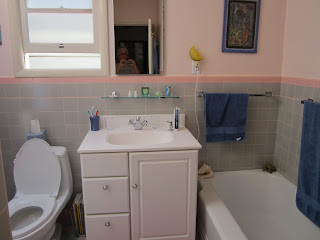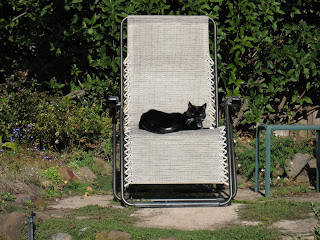 |
| Some heads were lost in the making of this photo. |
In order to make room for the Linda-and-Rebecca-friendly staircase, the guys had to take away the tub in the upstairs bathroom, which is directly over the staircase. Here is a rare ant's-eye view of our bathroom now.
The toilet, formerly housed on the right side of the room, is now sitting on the left side and unattached to anything like, say, plumbing. Don't ask me why. I'm just hoping the fellows remember to put everything back before I have an accident.
 |
This is the bathroom when it was functional. All that's been removed are the toilet, sink, bathtub, medicine cabinet and towel bars. Otherwise, the room is completely intact.
|
We also have the beginnings of a shower downstairs. Rebecca is standing in it. (She exercised the "clothing on" option for this picture). Marc, on the left, is not only a fine architect, he also makes an excellent faucet.

 |
Rebecca has grand visions for a cutout niche that will hold all sorts of bathing accoutrements. That slab of concrete behind her will be a seat in the shower. |

In other news, we have selected a cool cork floor for the basement. Mmmm. Easy on the feet and a good concealer of dirt.
And did I mention we're getting new windows? Winter storms tend to make our exterior paint bubble. That's a bad thing. New windows are a good thing. An expensive thing, but a good thing. Here, the welcoming party is kvelling over them, even though they (the windows, not the party) are still in plastic wrap.
Speaking of plastic wrap, our builders just love it! They decided to spread it over pretty much everything in the master bedroom upstairs because they're working on a vent in the corner of the closet.
And thus we come to the first moral dilemma of this project.
- Should we use less Saran wrap and protect the environment?
- Or should we use more Saran wrap and protect moi from dust on my 600-thread count sheets?
I will refrain from answering in writing.















